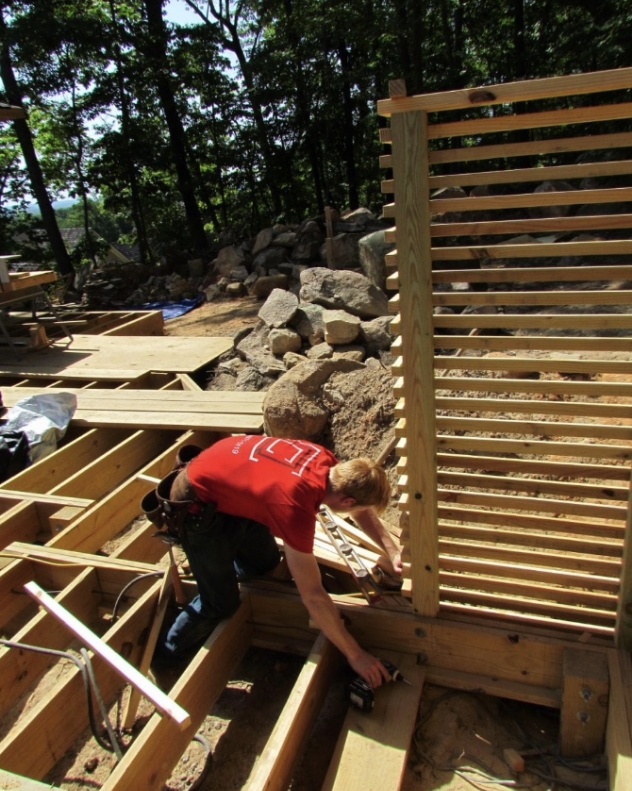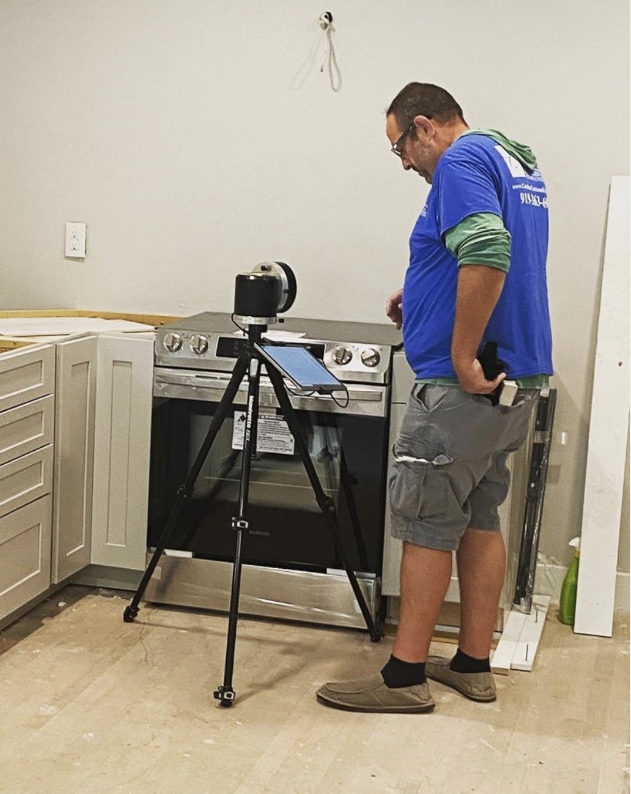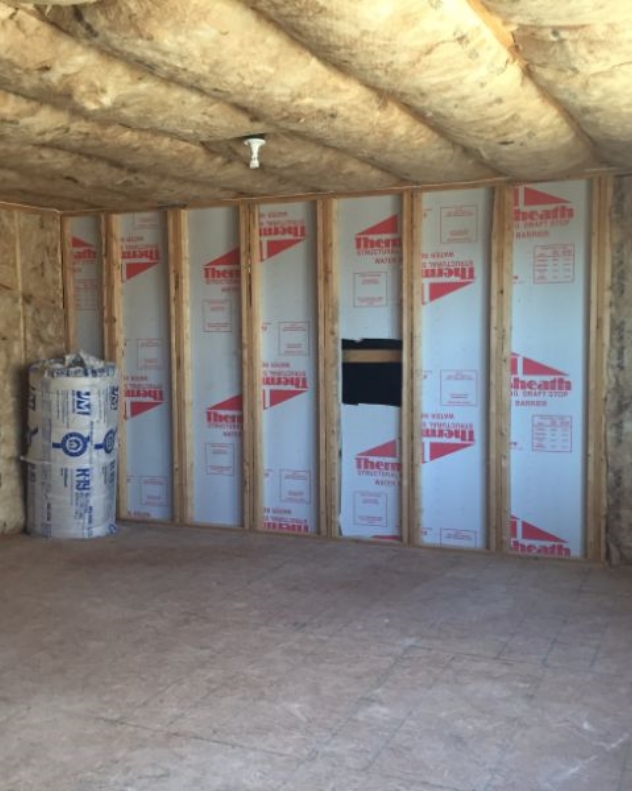
STAGE 1
PRE-DESIGN
Develop Letter of Understanding
Develop Design Contract and Comparative Remodeling Analysis

STAGE 2
DESIGN DEVELOPMENT
Survey / Variance / Engineering
Site Measure
Develop Plan of Existing Conditions
Conceptual Drafts
Product Selections
Draft Design Document

STAGE 3
PROJECT DEVELOPMENT
Subcontractor Walkthrough
Update Plans & Specifications
Develop Contract

STAGE 4
CONSTRUCTION
Preconstruction Walkthrough
Update Plans (if needed)
Construction
Final Walkthrough
The Process
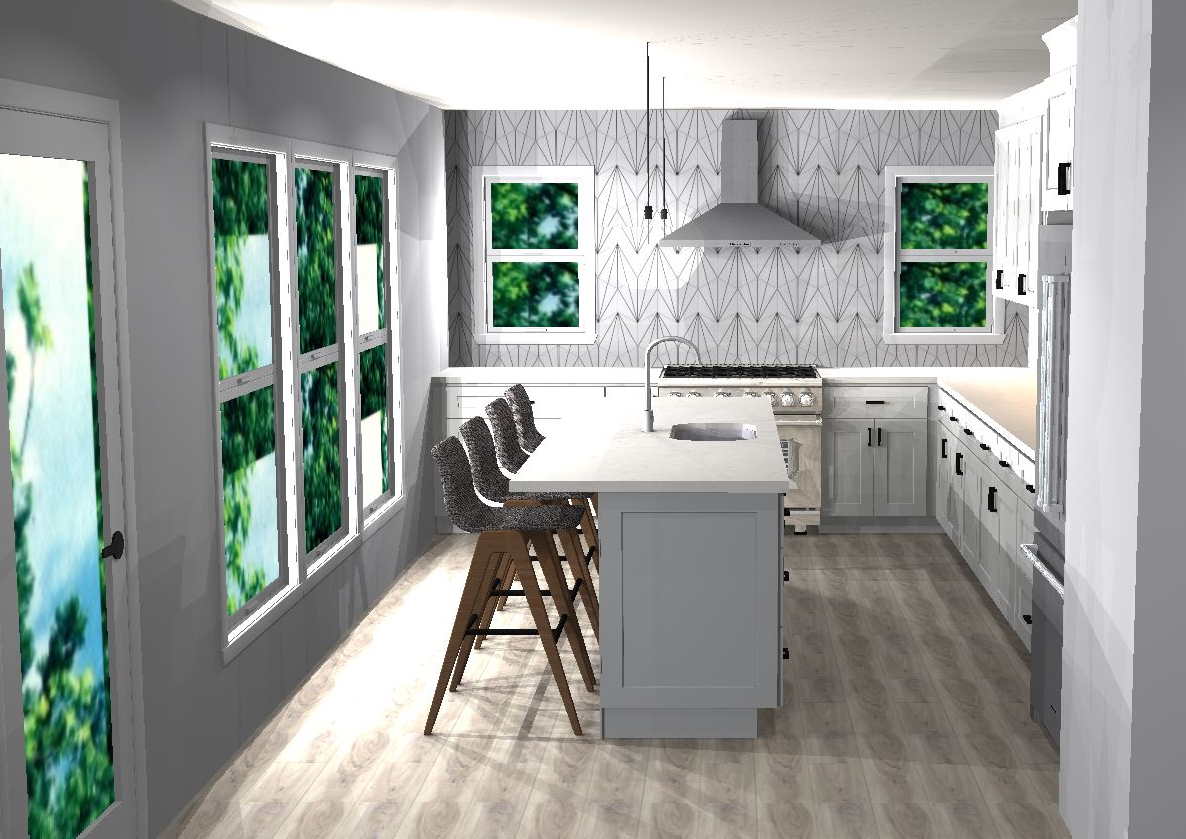
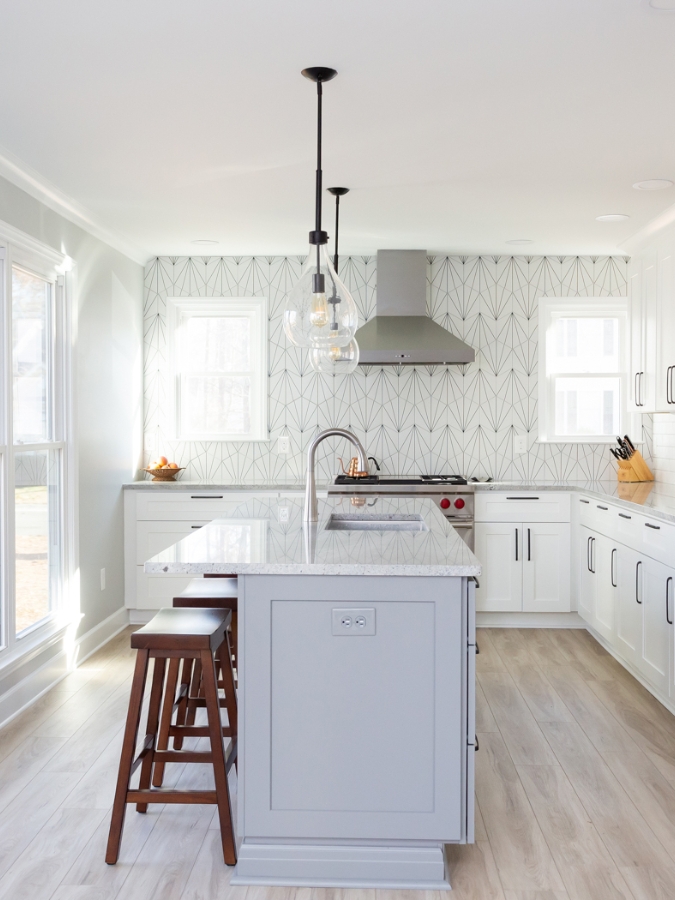
When we collaborate on a renovation with you, we’ll be part of your daily life.
By combining award-winning design and building services under one roof, Greenhill Contracting simplifies the renovation process. Our designs provide families with beautiful, functional spaces in which to spend time together.
Our design-build process is collaborative and enjoyable, making your home transformation stress-free. We are excited to share our process and help make your dream home a reality. Below are some steps that we take during our design-build process:
Stage 1: Pre-Design (4 – 5 Weeks)
Before launching into the design process, we must take the time to fully understand your project and your goals for the space. We will ask many questions and take measurements to clearly understand your needs and preferences.
Some key things we focus on during this stage include understanding how you will use the space, assessing any existing challenges or obstacles in the area, and developing a vision for what you want to achieve.
Overall, pre-design is all about building a strong foundation so that our design can be informed by this information and truly reflect your needs and desires.
Greenhill Contracting develops a letter of understanding for every project. This document ensures that our team and yours are on the same page from the beginning, avoiding any misunderstandings or miscommunications.
Next, we also develop a design contract that outlines the project deliverables, timeline, and budget. It provides a clear overview of what to expect throughout the design process.
Meet with our sales team to discuss your project at your home.
You review our website, online reviews and pricing guide to make sure we are the right fit for your project.
You approve the proposal our sales team creates for you about your renovation.
For our clients who are interested in financing, we have several banks that we could recommend. If you would like more information, please reach out to us directly and we will put you in contact with one of our partners.
Stage 2: Design Development (8 – 12 Weeks)
A design process is important when designing a new building or updating an old one. This process typically involves several key steps, such as surveying and measuring the site, obtaining necessary variances or permits, and engineering the design.
Once these tasks have been completed, the next step is to develop a plan that takes stock of existing conditions on the site. It may involve evaluating land use laws, zoning requirements, and environmental impacts to create an informed design strategy. U
In the design development stage of a project, the next step is to conceptualize and draft various product selections. It typically involves assessing the target audience’s needs and identifying any features or qualities crucial for addressing those needs. Once a set of possible products has been identified, designers then move on to drafting detailed design documents.
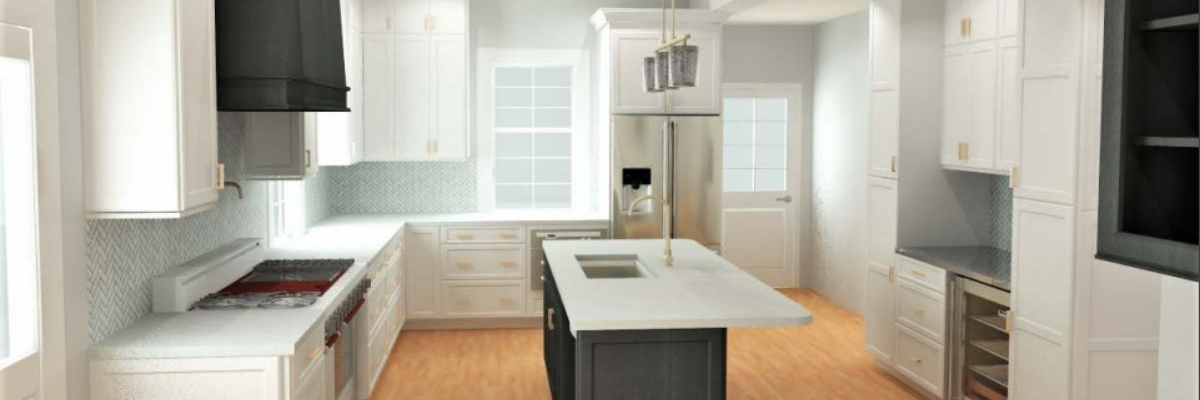

Using sketches, architectural elevations and 3D rendering software, you will be able to review your design in several different ways.

Stage 3: Project Development (3-5 Weeks)
Project development is the process of taking a design from concept to completion. This stage typically involves several key tasks, such as refining the design, obtaining permits, and securing funding.
During this stage, Greenhill Contracting will invite all the remodeling subcontractors working on your project to walk through the space. It allows them to assess the project and ask any questions that they may have. As the project moves forward, we will update the plans and specifications to reflect any changes that have been made.
Your Designer will guide you through the process of choosing your ideal materials and finishes in our showroom in Durham so that you can see cabinets, tile, flooring, and paint all together to get a clear visual of how it will all look in your space.
Finally, you come to our office one last time and we present the final proposal. This includes a fixed-price bid with a very detailed scope of work.
We have an extremely low change order percentage and offer an initial outstanding product. If you are comfortable with what you see, we move to the build phase.
Stage 4: Construction (10 – 28 Weeks)
Construction is the process of bringing the design to life. We start with a pre construction walkthrough to verify that everything is on track and that there are no surprises. We believe in open communication with our clients throughout the construction process and will provide you with regular updates on the status of your project.
Sometimes you’ll need to update your plans during construction. There are many reasons things might change, like unforeseen challenges on the site or changes in the scope of work. No matter what, we’ll make any changes you need in a cost-effective and efficient way.
After final construction, we also do a final walkthrough to ensure that you’re happy with the space and that everything meets your expectations.
Warranty Phase
Now that your dream renovation has been completed, you can start enjoying your new living area. You have the confidence of our 2-year warranty to fix any issue that may come up. We will work with you to quickly and efficiently fix anything that needs attention.
Does Design Build Work for Me?
Design-build is a great option for anyone who wants a single point of contact throughout the design and construction process. Our design-build firm has experience with different types and styles of construction, so they can work within your specific aesthetic preferences and budget.
At the same time, however, it is important to ensure that the company you choose has a proven track record and established systems to ensure everything runs smoothly from start to finish. Our sales team is always available, and we’d happily meet you at home to discuss your project.
How Long Will Your Design-Build Project Take?
The design and construction of a design-build project can be a complex process involving many phases and people. Since there is usually no set timeline for these projects, it can be difficult to estimate how long they will take from start to finish.
However, generally, we complete our projects within the following timeframes:
- Design (8 – 12 Weeks)
- Refine (3-5 Weeks)
- Build (10 – 28 Weeks)

